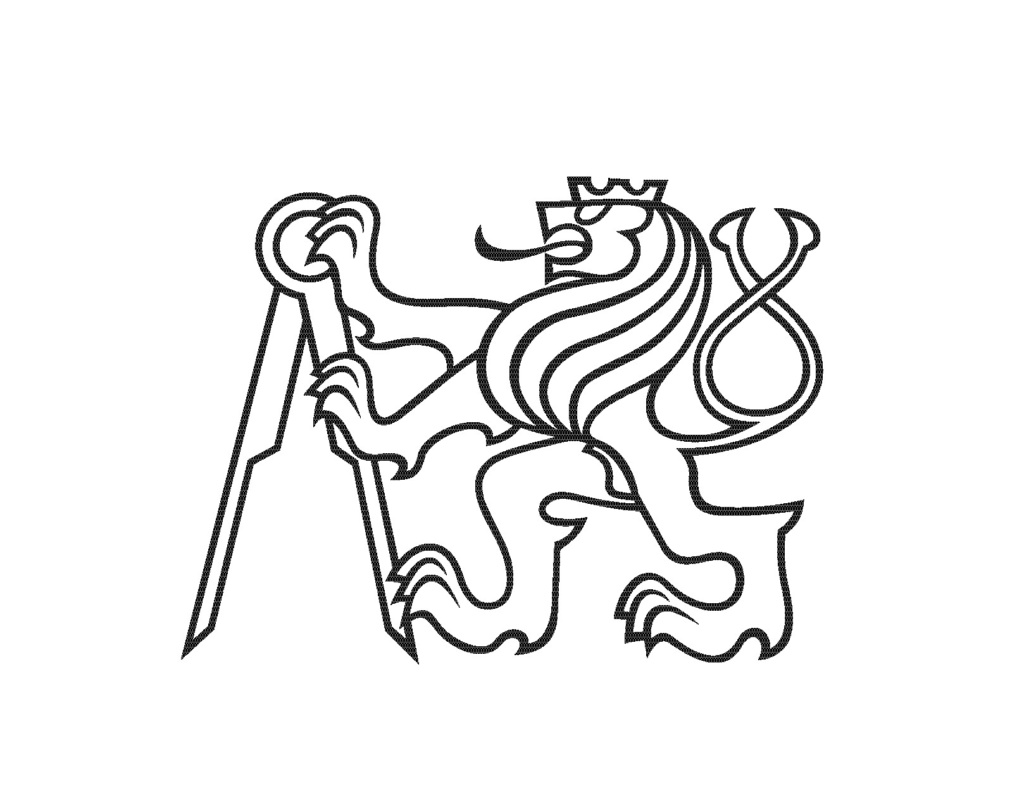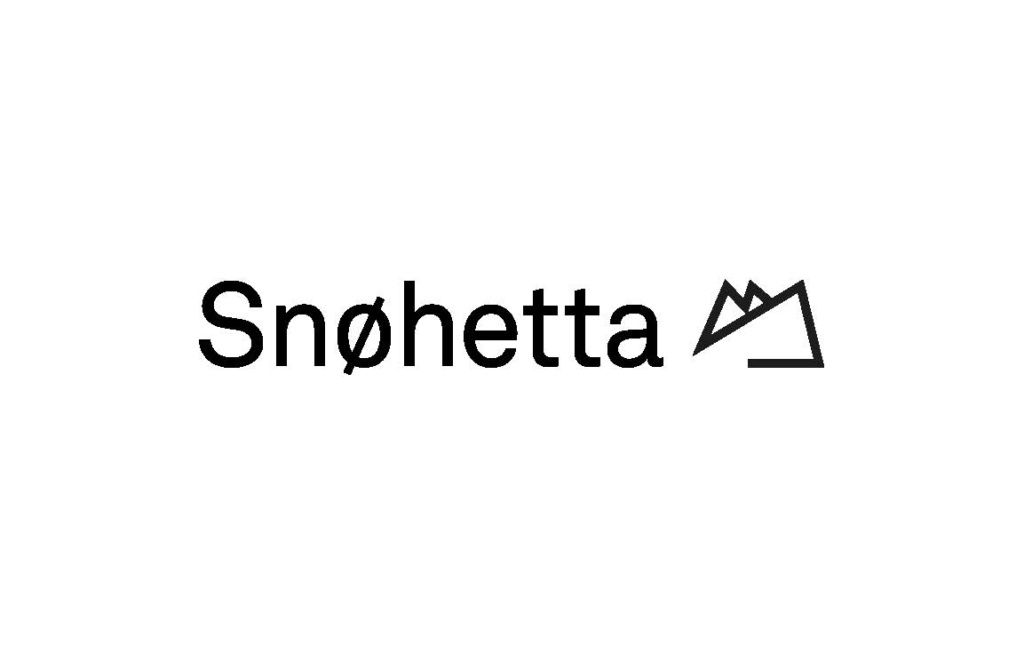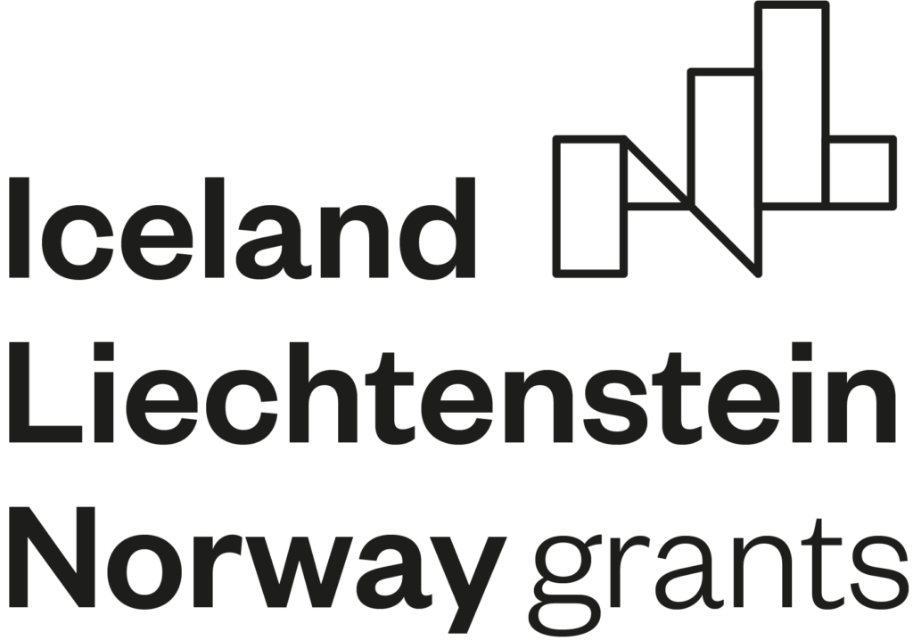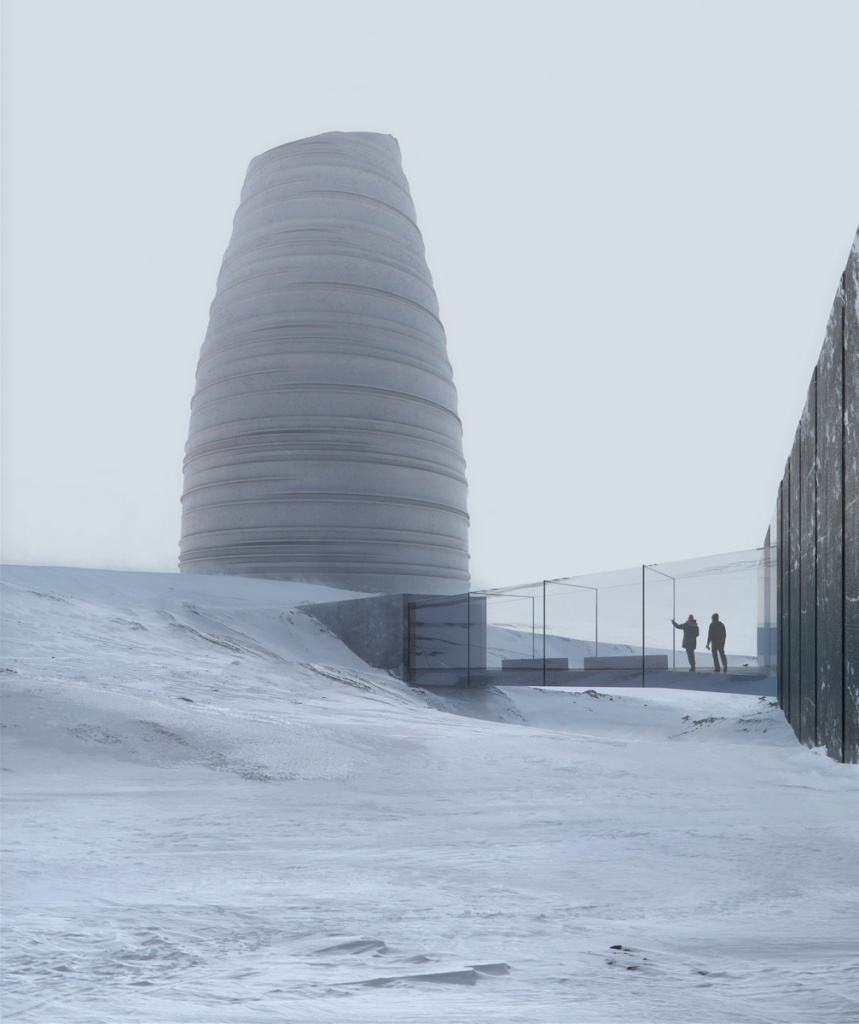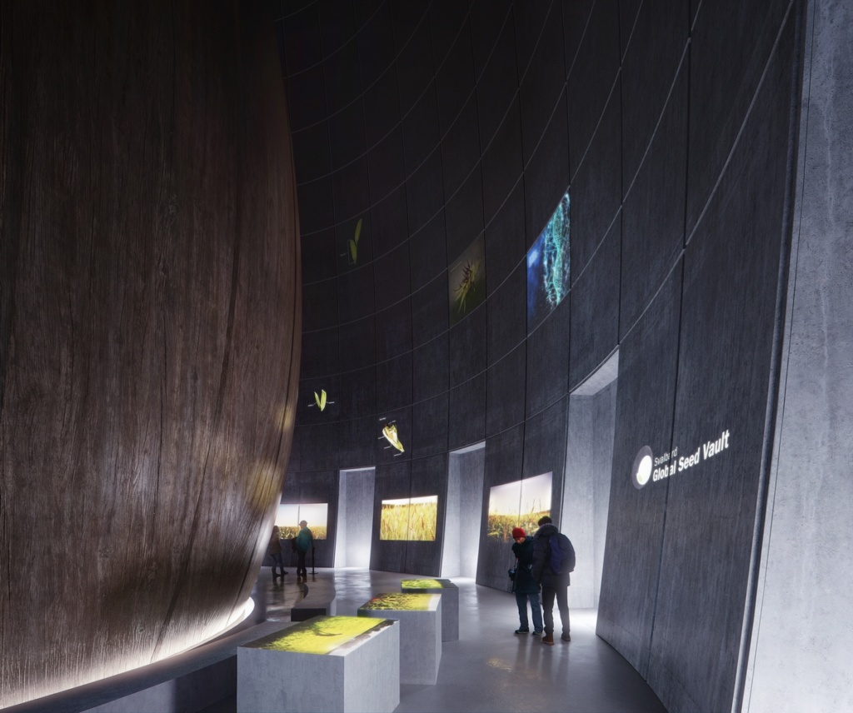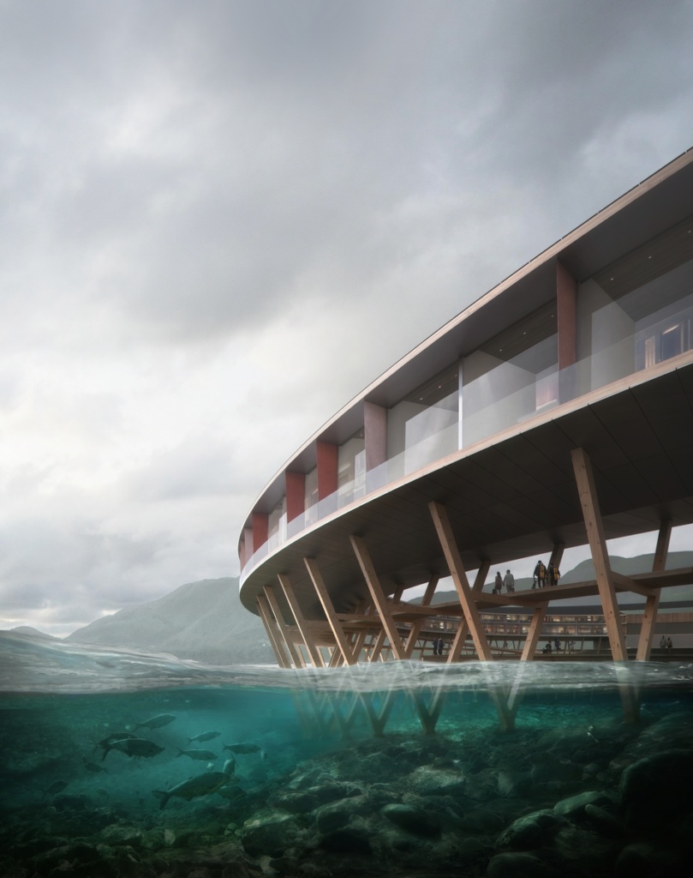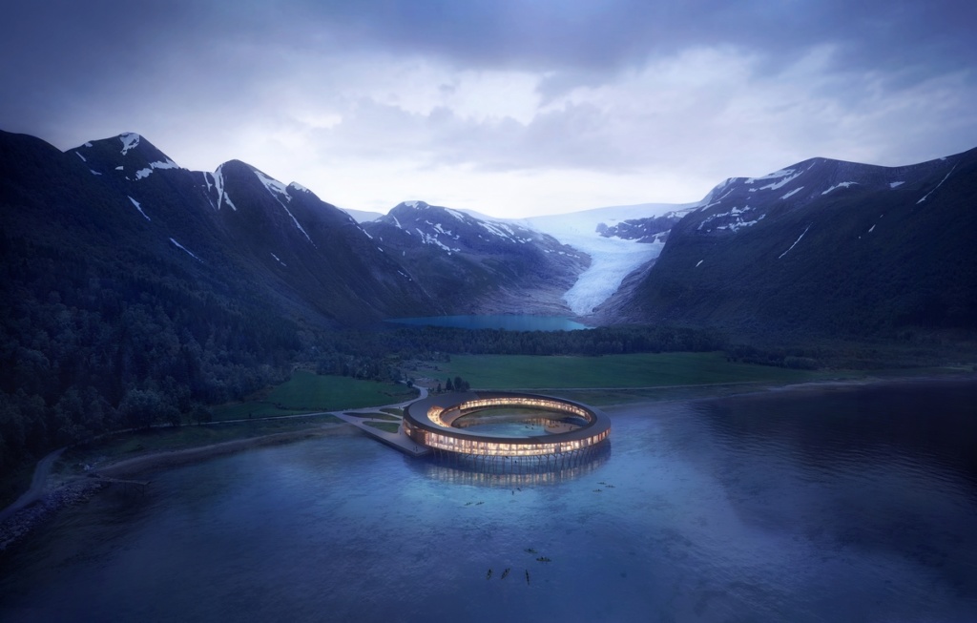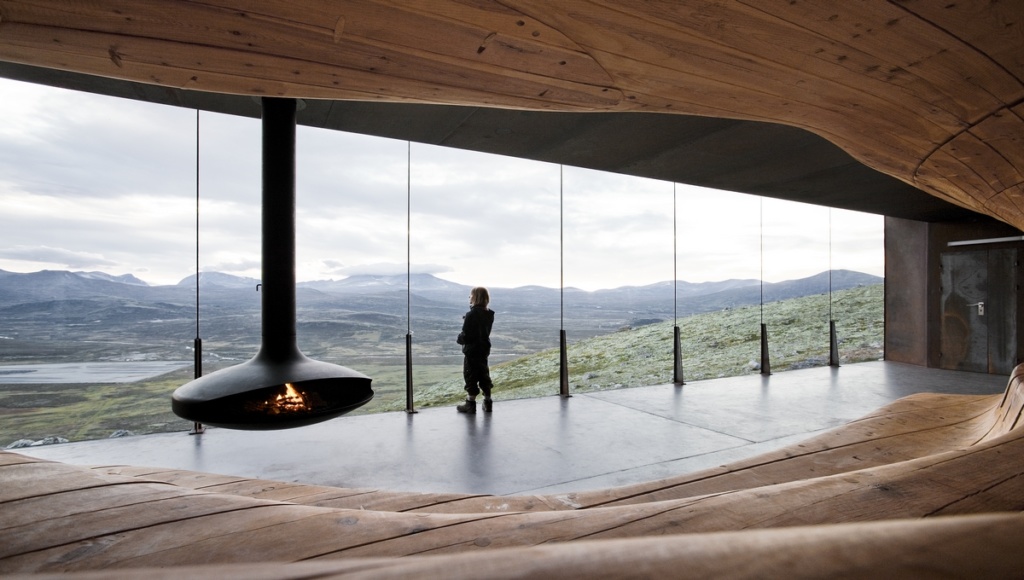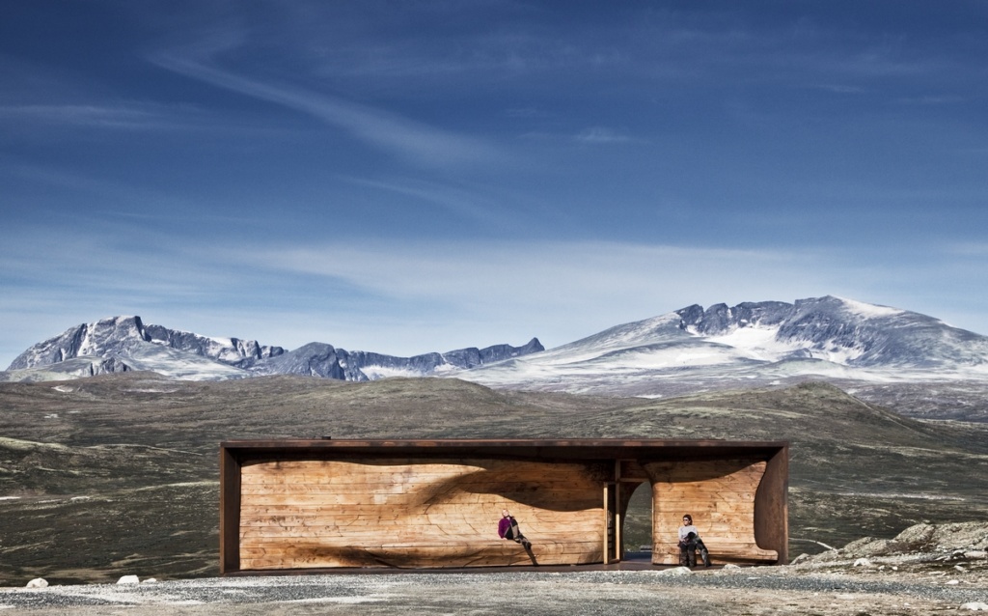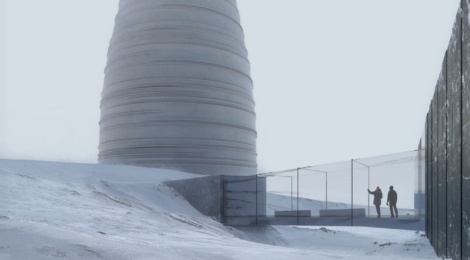
Snøhetta / ARCTIC NORDIC ALPINE / In Dialog With Landscape
PROJECT
The project Arctic Nordic Alpine in Prague will introduce modern architecture in dramatic climates, dominantly in Norway an by Norwegian architects. The exhibition will take place in August – October 2021 in the Jaroslav Fragner Gallery in Prague and will be accompanied by various events of following program, including the lecture of a Norway representative of the project. The representative of the Snøhetta studio will present the project during a series of lectures in the Jaroslav Fragner Gallery and will hold two lectures for universities (Czech Technical University in Prague and Technical University in Liberec). The original project called Arctic Nordic Alpine is dedicated to contemporary architecture in vulnerable landscapes, focussing on the influence interventions can have on regions with extreme climatic conditions. The exhibition presents pioneering projects by the internationally renowned architecture and design studio Snøhetta from Norway. The exhibition was conceived and designed by Snøhetta which cooperated with the Jaroslav Fragner Gallery many times in the past, most notably on the project Artscape Norway, also supported by EEA. The project is a next step in a continuous promotion of Norwegian architecture in Czech Republic made by the Jaroslav Fragner Gallery.
SNØHETTA
For more than 30 years, Snøhetta has designed some of the world’s most notable public and cultural projects. Snøhetta kick-started its career in 1989 with the competition-winning entry for the new library of Alexandria, Egypt. This was later followed by the commission for the Norwegian National Opera and Ballet in Oslo, and the National September 11 Memorial Museum Pavilion at the World Trade Center in New York City, among many others. Since its inception, the practice has maintained its original transdisciplinary approach, and integrates architectural, landscape, interior, product, graphic, digital design and art across its projects. The collaborative nature between Snøhetta’s different disciplines is an essential driving force of the practice. This is demonstrated through the company’s long history, where landscape and architecture work together without division, from the earliest stage possible. Snøhetta is currently involved in numerous projects in Europe, Asia, Oceania and the Americas. Working globally gives each designer valuable cultural and economic insight and creates the foundation of Snøhetta’s continuously evolving professional knowledge base. Snøhetta has grown to become an internationally renowned practice of architecture, landscape architecture, interior architecture, product, graphic, digital design and art, with 280 employees of more than thirty different nationalities, and an equal gender distribution. Our practice has a global presence, with offices spanning from Oslo, Paris, and Innsbruck, to New York, Hong Kong, Adelaide and San Francisco.
EXHIBITION
Arctic Nordic Alpine is dedicated to contemporary architecture in vulnerable landscapes, focussing on the influence interventions could have on regions with extreme climatic conditions. The exhibition presents pioneering projects by the internationally renowned architecture and design firm Snøhetta, including the energy-efficient Hotel Svart in Svartisen, the Arctic World Archive Visitor Center in Svalbard Island, and the Museum Quarter in Bolzano. These buildings illustrate that architecture can make a significant contribution to the mitigation of climate change by promoting more sustainable use of nature with innovative strategies and solutions – in dialogue with the landscape. Conceived and designed by Snøhetta, the exhibition was shown at Aedes in cooperation with Zumtobel Lighting and AW Architektur & Wohnen Magazine. On this occasion, Snøhetta was honored with the prestigious AW Architect of the Year 2020 award.
JAROSLAV FRAGNER GALLERY
The first time Jaroslav Fragner Gallery presented Snøhetta architectural projects was in 2009, with the exhibition of Czech architect Martin Roubík (1949–2008), one of the co-founders of this renowned studio. In the same year, Snøhetta received Mies van der Rohe Award for the Oslo Opera project. I firmly believe that this Opera was the second most important project (after the Alexandria Library) that defined the basic principles of architectural design typical for Snøhetta, enabling the interdisciplinary discussion on the role of architecture in the current world. The Opera House was primarily perceived as a sculpture, an icon of the new transformation of the former docklands. It became a symbol of conversion of this industrial location, which transformed over a decade into a lab of architecture and urbanism. However, there’s another dimension to the Opera: its topography and morphology marked the start of the transformation of this brownfield into a fully-fledged public space. A cultural sanctuary as a gospel of the shared space transformation. (It should also be noted that the Snøhetta main office is also located in one of the former halls.)
Since 2009, Snøhetta projects have become part of several of our exhibitions, especially those that attempt at provoking the discussion on environmental, green or sustainable architecture – Green Architecture.CZ, The Aesthetics of the Sustainable Architecture, or guides to the sustainable architecture in Prague or Czech or Slovak mountains. Kind and continuous support by the EEA and Norway Grants enabled us to focus on projects mapping striking architectural or artistic projects interacting with the Norwegian landscape – Artscape Norway, Artscape Iceland and Sustainable Architecture Beyond the Polar Circle. We also forged unique contacts with many Norwegian architects, studios and institutions: National Museum / Museum of Architecture, the ROM Gallery, the ARFO Publishing House specialized in architecture, Norwegian Scenic Routes (a unique enterprise connecting traffic, sustainable tourism and environmental conservation) and the progressive Artscape Nordland project. These projects are now an important part of our activities, enabling us to present the topics of sustainability to the Czech people from the perspective of the country that inspires the whole world how to use architecture as a tool to maintain the quality of life on the planet.
This is also the main motto of the exhibition provided to us by one of the leading architecture-exhibiting platforms, the Berlin-based Galerie Aedes and Aedes Architecture Forum. Let me hereby express many thanks to its representatives Kristin Feireiss and Hans–Jürgen Commerell, whom we met in the past years at the Czech installations of Zumtobel Group Award for Sustainability and Humanity in the Built Environmnent. Let me also thank the EEA and Norway Grants for the financial support; more big thanks go to Zumtobel Lighting, the creators of a impressive program for the Prague event, aimed at the dialogue with the next generation of architects. Snøhetta cooperates with Zumtobel in Tirol and Vorarlberg, i.e. in the areas where Zumtobel was founded, and where the contemporary are plays a major role in the broad discussion on the transformation of the society in the times of climatic changes, and on the possible ways of good sustainable tourism. The local situation in Austria shows us the possibilities of the global dialogue based both on the transformation of local centers and on the transdisciplinary research, not only in the field of aesthetics but also in the overall development and the cooperation with the academic institutions in the research of difficult locations, requiring specific protective measures and procedures.
We added several new projects and realizations to the original concept of the exhibition, as we see them important for the presentation in the Czech environment. They primarily include the typology of “active houses” (or “powerhouses”, if you please); buildings that produce more energy than they need for their operations. Snøhetta is ahead of the competition in this segment as well, which has been also demonstrated by the words of Kjetil Traedal Thorsen, Snøhetta’s founding partner:
“Architecture, as we see it, probably has the purpose of creating better environments for human and non-human existence on Earth,” said Snøhetta founding partner Kjetil Trædal Thorsen.
“There is no question that we, as a profession, have to deal with the problems, not challenges, real problems that we have at hand, at any time through our professional network and cross-collaboration,” he told Dezeen
Snøhetta’s other Powerhouse buildings completed over the last decade are Powerhouse Kjørbo and Powerhouse Montessori.
The completion of Powerhouse Telemark follows Thorsen’s warning to architects that they must plan for “armageddon situations” and the studio’s pledge to only design carbon-negative buildings, meaning their projects will generate more energy than they consume over their lifetime.
“For the next 10 years Snøhetta will focus on turning our project portfolio carbon neutral in terms of all projects in the design stage,” the firm told Dezeen. “Within the next 20 years [we will] ensure that our built projects are carbon neutral.”
We believe that visitors and readers will be inspired by the ARCTIC NORDIC ALPINE project. The unity of the progressive design, architecture, urbanism and the environmentally sound approach, that’s the challenge we can already face. The answers will be given during the lectures, or you can find them in this book or at the exhibition.
Dan Merta, Prague, 2021
Programme:
Exhibition: 27/8–13/10/2021
Opening: 26/8
Introduction speech: Jenny B. Osuldsen/ Snøhetta Oslo
Lecture 28/8 (CTU Prague, EAAA 2021): Jenny B. Osuldsen/ Snøhetta Oslo
Lecture 16/9 (GJF): Patrick Lüth/ Snøhetta Innsbruck
Lecture 10/21 (TU Liberec): Jette C. Hopp/ Snøhetta Oslo
Jenny B. Osuldsen/ Snøhetta Oslo
Jenny B. Osuldsen is an landscape architect and Partner in Snøhetta. She joined Snøhetta in 1995, was the managing director for the start-up of their New York office in 2006 and she works globally with all the 7 Snøhetta offices. Since 2014 she has been a professor in Landscape Architecture at the University of Life Sciences at Ås, Norway and a guest professor at SUDes Master’s Program in Sustainable Urban Design at the Lund University in Sweden. In 2017 she was appointed to be an Honorary Doctor at LTU Luleå technical university, Sweden.
Patrick Lüth/ Snøhetta Innsbruck
Patrick Lüth has been managing the Snøhetta Studio in Innsbruck since 2011. In 2005, after studying architecture in Innsbruck, he started as an intern in the Oslo office. There he participated in numerous international architectural competitions and some of Snøhetta’s most famous design submissions. He expanded the Innsbruck studio into an office with around 30 employees. He is responsible, among other things, for the Swarovski projects “Crystal Worlds Evolution” and Manufaktur, an innovative building for production and creative collaboration, for the design study for a new museum quarter in Bolzano, the master plan for a new city quarter in Budapest, the conversion of the site of an old tobacco factory in Verona, and for hotel and tourism projects.
Jette C. Hopp/ Snøhetta Oslo
She has been working with Snøhetta since 2005. She is director and part of the management group, with responsibility for acquisition and new projects. She regularly lectures at architectural symposia and univercities. Examples of her experience are her role as team leader for the museum in the King Abdul Aziz Center for Knowledge and Culture, Dharhan in Saudi Arabia, Norwegian National Opera and Ballet, Oslo; she has led major international developments with the focus on sustainability: Astana Expo 2017 ” Future Energy ” in Kazakhstan; Lingkong Soho Shanghai, Elbtower in Hamburg, in Norway innovative environmental projects as Powerhouse One in Trondheim and Powerhouse Kjørbo concept phase in Sandvika which is the world first rehabilitated energy-positive building in the world.
